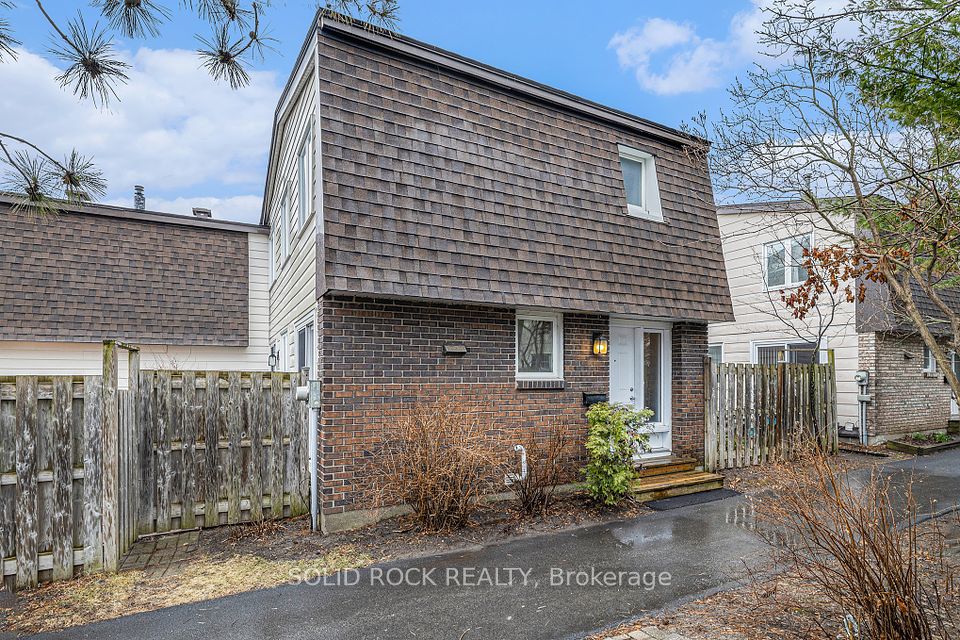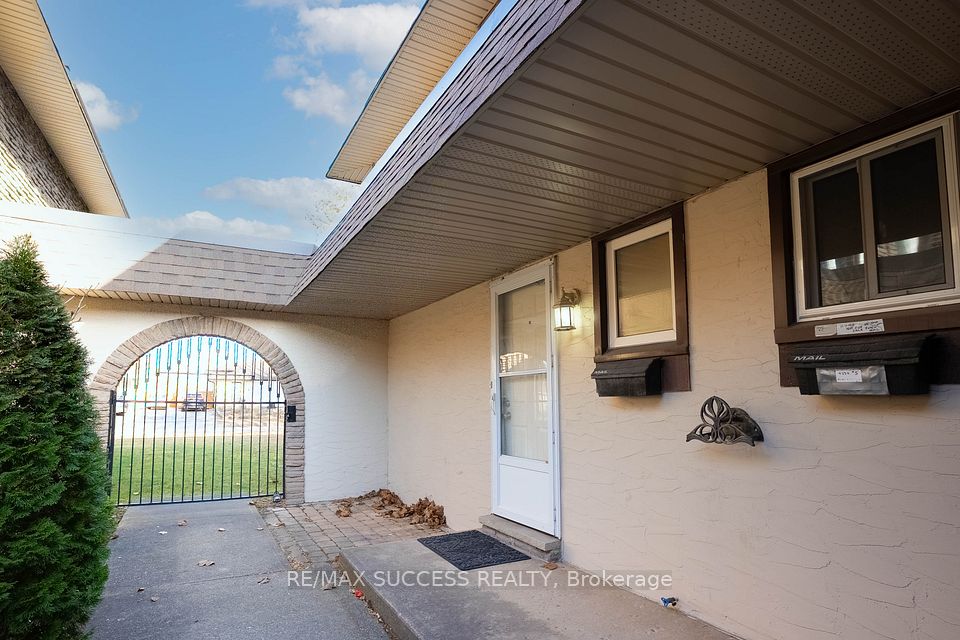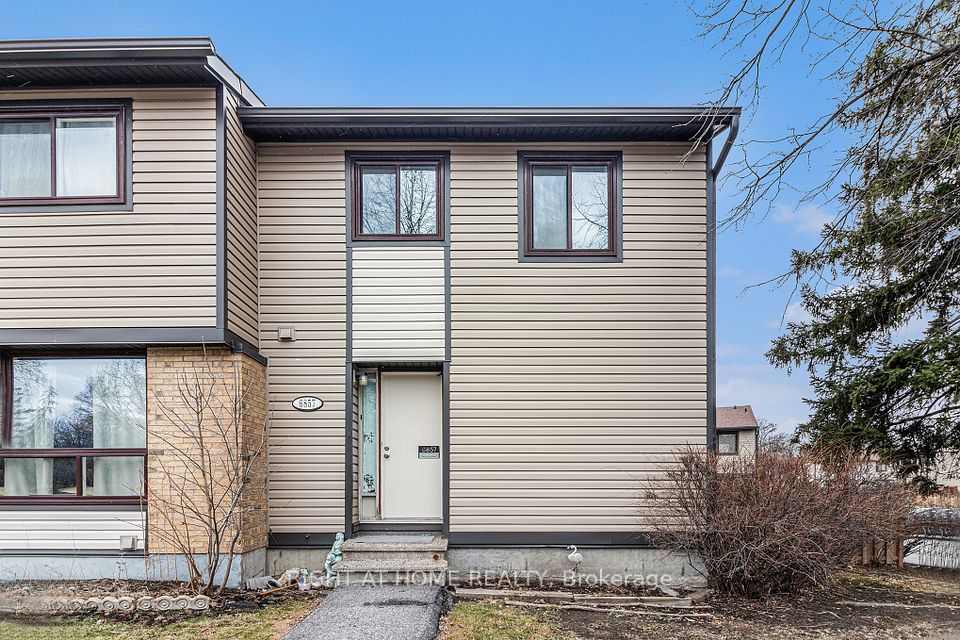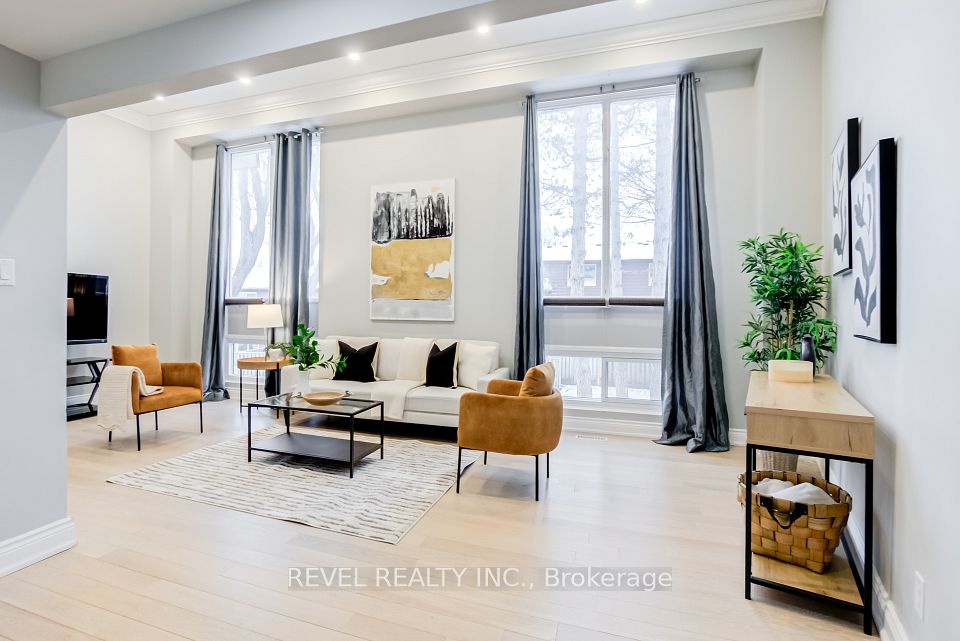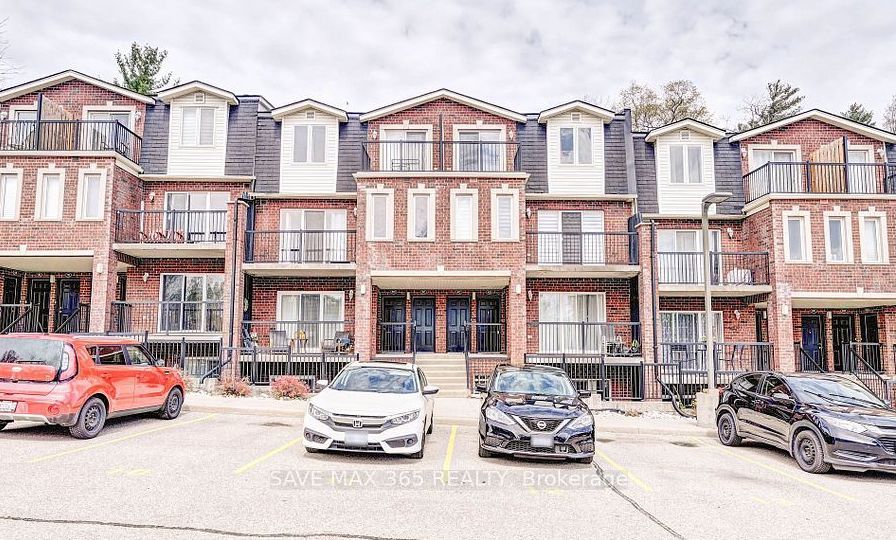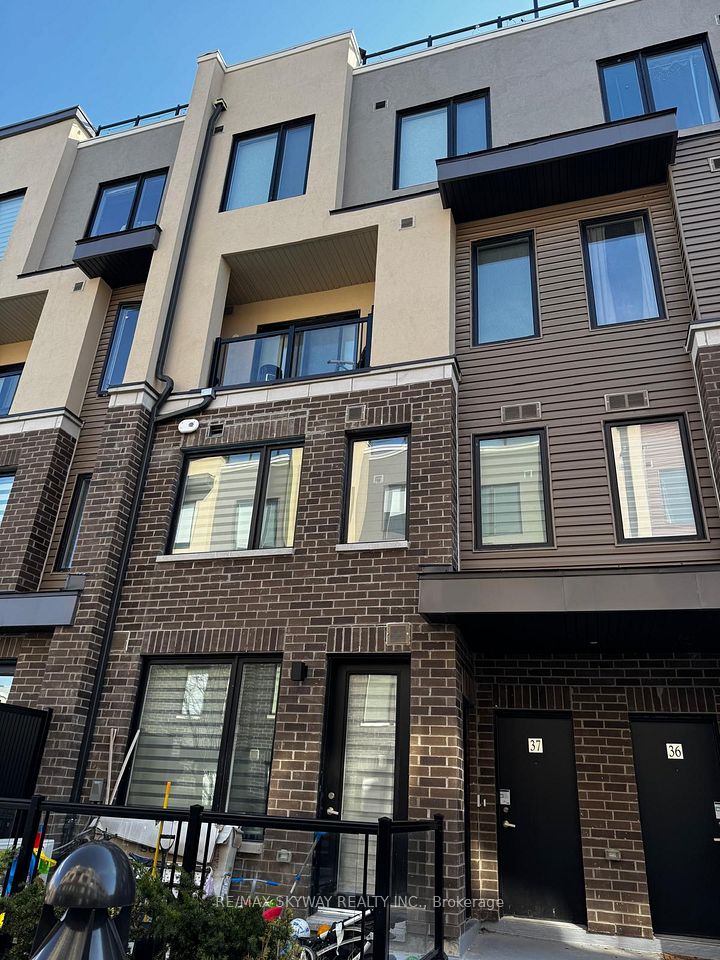$3,600
5035 OSCAR PETERSON Boulevard, Mississauga, ON L5M 0P4
Property Description
Property type
Condo Townhouse
Lot size
N/A
Style
2-Storey
Approx. Area
1200-1399 Sqft
Room Information
| Room Type | Dimension (length x width) | Features | Level |
|---|---|---|---|
| Kitchen | 4.62 x 4.41 m | Ceramic Floor, Stainless Steel Appl, W/O To Patio | Main |
| Living Room | 5.19 x 4.26 m | Laminate, Open Concept, Combined w/Dining | Main |
| Dining Room | 5.19 x 4.26 m | Laminate, Open Concept, Combined w/Living | Main |
| Primary Bedroom | 4.5 x 3.24 m | 3 Pc Ensuite, Broadloom, Walk-In Closet(s) | Second |
About 5035 OSCAR PETERSON Boulevard
Unique and rarely available Townhouse for lease ,freshly painted and 4 New S/S Appliances, quick access to public transit, Highways 401, 403 and 407 - in the area there are multiple shopping centers such as the the Erin Mills Town Centre, the Meadowvale Town Centre and the RIDGEWAY PLAZA. Numerous other shops, grocery stores and other smaller plazas near by. Easy access to walking paths, numerous schools, a library, community centers - a short drive to Erin Mills Twin Arena, the Credit Valley Hospital, a Go Train station - Streetsville, University of Toronto, conservation areas and the Credit River with all its walking trails and parks and many other local amenities - this Townhouse is a well laid out 3 bedroom townhouse with an open living plan, an open concept kitchen with an island/breakfast bar, a walkout to the main floor terrace, laminate floors on the main floor and entire house has been freshly painted - it is move in ready **EXTRAS** Primary bedroom has an en-suite bathroom and a walk-in closet, a second floor laundry and 2additional bedrooms, the roof has just been replaced ,there is direct access to the single car garage ,there is plenty of visitor Parking
Home Overview
Last updated
Apr 10
Virtual tour
None
Basement information
None
Building size
--
Status
In-Active
Property sub type
Condo Townhouse
Maintenance fee
$N/A
Year built
--
Additional Details
Price Comparison
Location
Walk Score for 5035 OSCAR PETERSON Boulevard

Shally Shi
Sales Representative, Dolphin Realty Inc
MORTGAGE INFO
ESTIMATED PAYMENT
Some information about this property - OSCAR PETERSON Boulevard

Book a Showing
Tour this home with Shally ✨
I agree to receive marketing and customer service calls and text messages from Condomonk. Consent is not a condition of purchase. Msg/data rates may apply. Msg frequency varies. Reply STOP to unsubscribe. Privacy Policy & Terms of Service.






